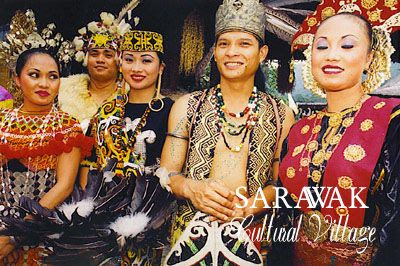
About Sarawak Cultural Village
Tucked away on the foothills of legendary Mount Santubong, 35 km away from Kuching is Sarawak's fascinating cultural showcase, the award winning "Sarawak Cultural Village".
This living museum depicts the heritage of the major racial groups in Sarawak and conveniently portrays the respective lifestyle amidst 14 acres of equatorial vegetation.
Here, it is possible to see Sarawak's ethnic diversity at a glance. The handicraft is both bewildering and tempting, including the Kain Songket (Malay cloth with gold inlay), Pua Kumbu (Iban housewives textiles), Melanau Terendak (sunhat), Bidayuh tambok (basket), Iban parang (swords), Orang Ulu wood carving and Chinese ceramic.
The 45-minute cultural performance of songs, dances and entertainment is something you will not want to miss out during your visit to Sarawak.
Sarawak Cultural Village Attractions :-
Bidayuh Longhouse
Bamboo galore! Bamboo carvings, plumbing, musical instruments, bridges, flooring, walls...welcome to the Bidayuh Longhouse! Let the gongs and war drums welcome you to the Barok - the round head-house. Get caught up in the rhythm of rural activity...sugar cane crushing, paddy pounding, winnowing rice ... Have Fun!!!
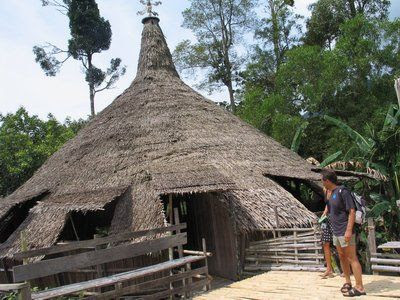
The Bidayuh race, accounting for 8.4% of Sarawak's population live mainly within the catchment of the Sarawak and Sadong rivers. Early European travelers gave them the name “Land Dayaks” because they lived in the steep limestone mountains, near the watershed area of West Sarawak, in what was then Dutch Borneo.
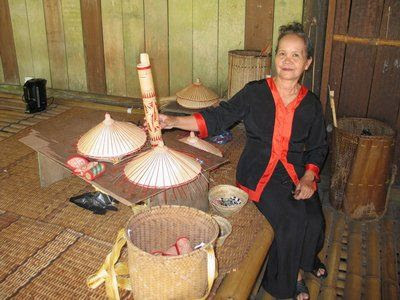
Many Borneo natives live in longhouses, in effect, a row of dwellingsand a village street under one roof. The Bidayuhs, a group comprising the Jagoi, Biatah, Bukar-Sadong, Selakau and Lara peoples of West Sarawak, built their houses in mountain fastnesses, tacked to a steep hillside like a gigantic staircase. This was partly for protection against marauding enemies, partly for access to pure, fresh water.
The terrain occupied by the Bidayuhs inspired them to construct ingenious systems of gravity-fed water supply. A little river is dammed at a distance above the longhouse, and the water carried to the dwelling in bamboo conduits.
Iban Longhouse
OooHAH! Nama berita?" What's the news? You're swept into the joyous atmosphere of the Iban Longhouse - drums and gongs, Pua weaving, kuih jala, tuak (their rice wine), hanging skulls carrying tales of days gone by.
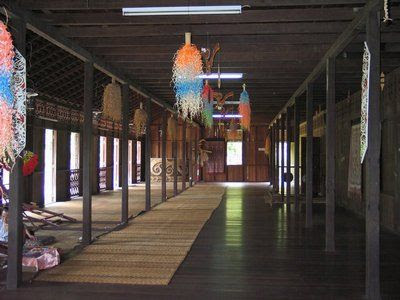
The Iban race, once known as “Sea Dayaks”, built their longhouses to last fifteen to twenty years, or, until the farm land in the surrounding area was exhausted. Then they packed up their goods and chattels and moved inland, upriver, along the coast, wherever fresh farm lands looked promising. About one-third of all Sarawakians are Iban; while some of them live in towns or individual houses, a large number still prefer longhouses.
A traditional longhouse is built of axe-hewn timber, tied with creeper fibre, roofed with leaf thatch. It is nearly always built by the bank of a navigable river, and the visitor approaches it from the boat jetty. He climbs up a notched log that serves as a staircase and finds himself on the open verandah face to face with a scene of community and domestic activity.
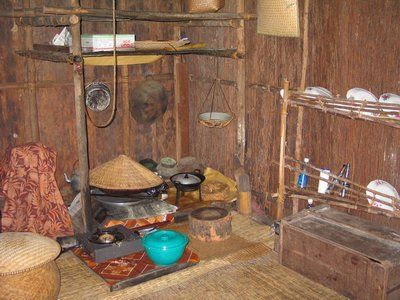
Several doorways lead from the outer to the inner verandah under the roof. This is the village street of the longhouse; the individual family rooms or “doors” front the common walkway. A casual visitor is invited to sit down on a mat here for a chat with the longhouse elder; family members enter through their relatives' doors and make themselves at home.
Penan Hut
Do not blow from your mouth. Blow from your chest and your stomach." So says the Penan warrior on the art of shooting with the blowpipe at the Penan Huts. Watch blowpipe making or try blowpipe shooting with the Penans, the last of the hunters and gatherers - the forest nomads.
The shy nomadic people of the jungle, the Penans, live in the dense virgin jungles of Central Borneo, among some of the State's most valuable timber resources. Some are 'coming out' and learning to farm the land, others still prefer their roaming life-style.
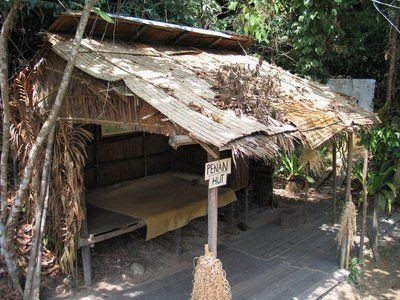
Penan shelters are quickly constructed to last for a few weeks or months. They are sited near a good stand of wild sago trees, the Penan's staple food; after this has been used up, the family moves on.
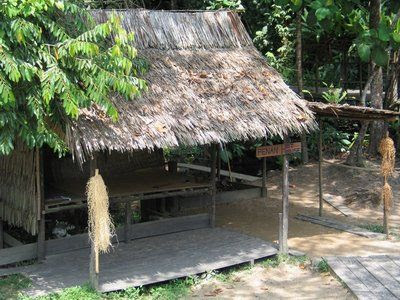
Another Penan specialty is the manufacturing and accurate use of blowpipes. A wood beam of adequate length is fixed in a drilling platform, and then bored through patient manual labour. The pipe is trimmed by axe and knife, and finally polished. The bore is smoothed and ground by pulling lengths of rattan through it.
Blowpipe ammunition is a softwood plug tipped with a hardwood dart. Blowpipe poison, carefully dosed to suit the prey, is made from the sap of the upas tree (Antiaris toxicaria).
Orang Ulu Long House
The Kayan, the Kenyah, the Kelabit, the Lun Bawang and the other minor tribes...these are the Orang Ulu, gentle and graceful people - as reflected in their songs, music and dances.
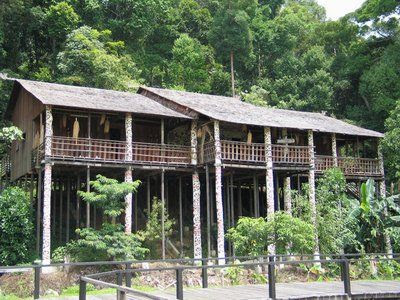
Sit on the verandah of the Orang Ulu Longhouse nest with the friendly craft-ladies as they do their intricate beadwork whilst in the background, floats the melodiously haunting tune of the sape, their stringed musical instrument. Other sights of interest are the art of body tattooing, parang ilang, their fighting sword, klirieng, their burial pole (totem pole).
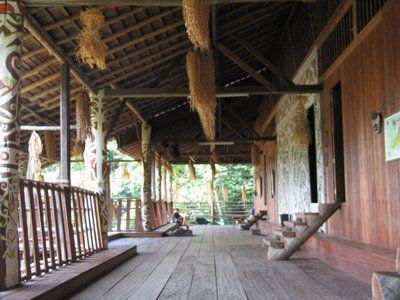
Orang Ulu, “up-river dwellers”, is a useful if vague term to describe the central Borneo people living in Sarawak. Accounting for 5.5% of the total population, the orang Ulu comprises the Penan, the Kayan and Kenyah, living in the middle and upper reaches of Sarawak's longest rivers, the Kelabit and Lun Bawang groups in the highlands proper.
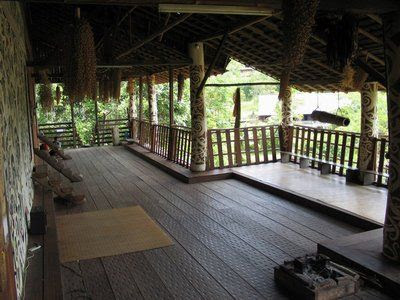
In the past, the orang Ulu were famous throughout the region as sword-smiths. They extracted iron from the ore found in their area, they forged it into excellent blades which they tempered in the cold mountain streams.
Traditionally, an orang Ulu longhouse was built to last. Many of these people practise settled agriculture, and have developed rice field irrigation to a fine art. This makes the search for new farmlands unnecessary. The solid ironwood houses are designed to last for many generations.
Melanau Tall House
Be entertained by tall tales of spirits and demons at the Melanau Tall House. Try our tall swing, too; the tibau swing is used as a fertility rite during the Pesta Kaul. Watch the step-by-step processing of sago and taste the finished products: sago pearls and biscuits.
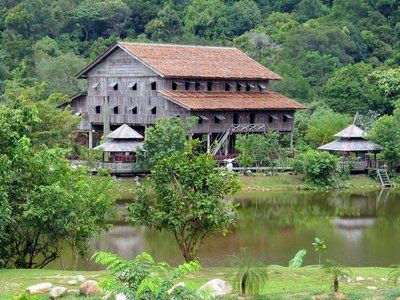
The Melanau people making up 5.8% of Sarawak's population, now mostly living in the central coastal region, were once more widely scattered. They traditionally lived near the sea within reach of pirates. As a means of protecting themselves, the Melanaus built massive houses forty feet above the ground.
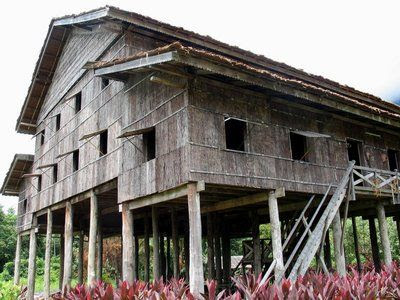
The Melanaus differ from most other Borneo people in one important aspect: they eat sago in preference to rice. Sago palms originally grew wild in the coastal swamps, and the Melanaus took it upon themselves to cultivate these plants. The ten-metre high palm trunk accumulates starch. It swells just before flowering indicating the right time for harvesting by felling.
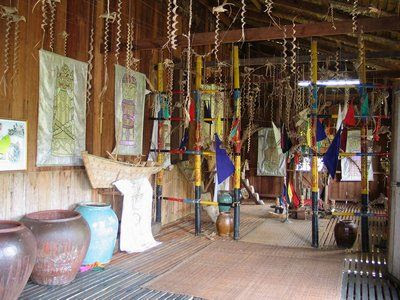
The pith is grated to a fine mash. This is soaked in a long wooden trough, then trodden through a mat to leach out the sago starch. The off-white sediment settles at the bottom of the trough it is spread on mats to dry into lumps. These are broken up and finally ground into flour.
Hotlink: Lamin Dana Online
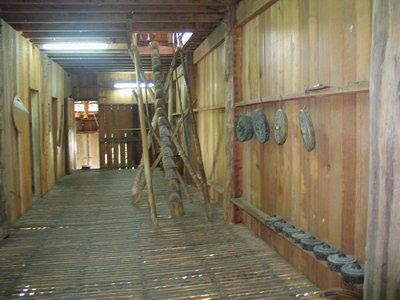
Malay House
"Selamat Datang!" Welcome! And so many more Malay words to learn in the Malay House. Take a breather in its hospitable surroundings to join in the many traditional games on demonstration here, such as gasing (top spinning) and congkak (a traditional Malay board-like game).
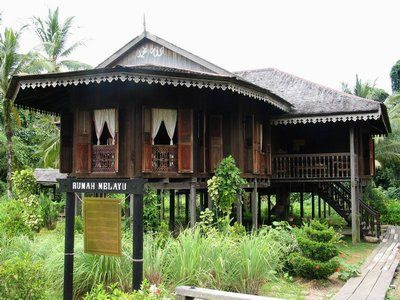
The house of an urban Malay family is a gracious structure, well adapted to the tropical climate. Like all local houses, it is built of wood. The Brooke era introduced lofty ideas on columns, stucco, and indoor plumbing. From as early on as the 1860's, a few leading Malay families commissioned professional builders, often Chinese, to construct their stately homes; a few which may still be seen today in Jln. Ajibah Abol in Kuching.
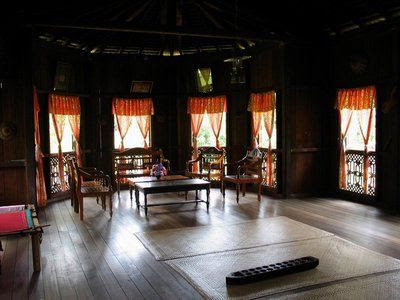
From the humblest to the highest, Malay houses share certain characteristics. They are built on stilts and a visitor approaching from the front comes up a staircase. He announces his presence before he reaches the verandah. This may be quite small, leading along from the front of house. It permits a stranger to wait until somebody welcomes him in.
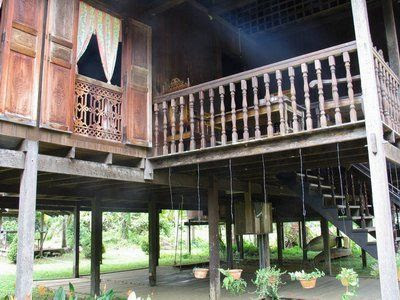
The area designated for the men, official occasions and the entertainment of guests, is a front room taking up the width of the house. Windows cut down to floor level admits breeze for the seated people. Much artistic skill is lavished on the decoration of the stair and window railings, fascia boards under the eaves as well as the ventilation grills above or beside doorways .
Chinese Farmhouse
The first Chinese settlers to Sarawak, the Hakka clan, brought with them Cha Kiak, the traditional Chinese wooden clogs as on display at the Chinese farm house. The typical Sarawakian Chinese abode is a tribute to the pioneering spirit and adaptability of these hardy people. Outside the house is the pepper garden - a sight not to be missed.
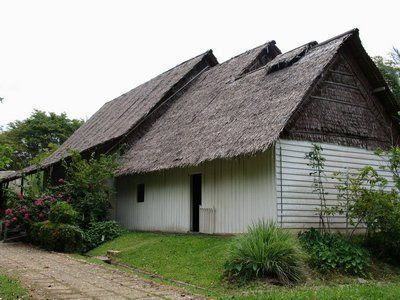
Chinese farmers in Sarawak are likely to be of Hakka or Foochow descent. These hardy and frugal people migrated to Sarawak in the early 1900s, at the invitation of the Rajah who wanted to build up a solid farming middle class. Many came, most stayed; one-third of the state's population is now Chinese. The flourishing market gardens on both sides of the roads outside Kuching are almost exclusively cultivated by Hakka farmers.
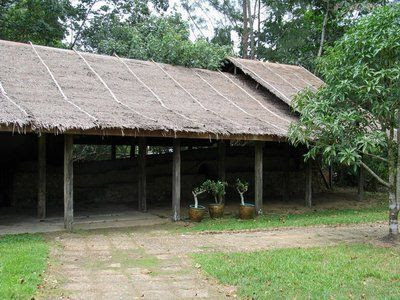
Unlike local dwellings, the Chinese farm house is built at ground level. The floor is made of trodden earth, the walls of whitewashed sawn timber. The roof is thatched with leaf attap. The house is divided into two main parts; the family room which contains the kitchen, eating and living area as well as a storage area for valuables such as bicycles or agricultural machinery, and the bedroom.
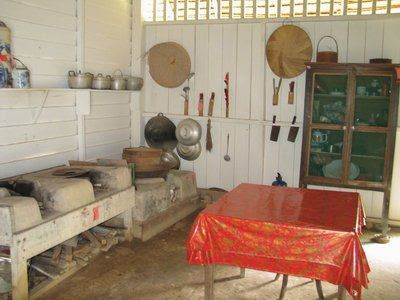
One of the focal points of the main room is the household shrine. A print or statuette of the god revered by the family is displayed here, surrounded by joss sticks, candles, little cups of tea and other seasonal offerings. The doorpost is also divinely protected by the application of strips of red paper, inscribed with protection verses.
Source : Sarawak Cultural Village
No comments:
Post a Comment